Explore Kaohsiung's Adventure of Development Chen Jhong-he Memorial Hall/探訪高雄發展歷程 陳中和紀念館
Explore Kaohsiung's Adventure of Development
Chen Jhong-he Memorial Hall
◎English translation: Lin Fu-ju
◎Photos by Huang Ching-wen
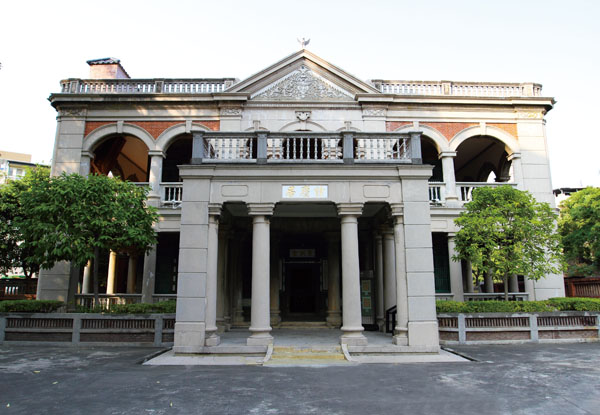 If you stroll through the alleyways between Siwei Road and Chenggong Road in Kaohsiung's Lingya District, you will notice in a tranquil residential area an old baroque-style mansion facing the harbor.
If you stroll through the alleyways between Siwei Road and Chenggong Road in Kaohsiung's Lingya District, you will notice in a tranquil residential area an old baroque-style mansion facing the harbor.
This is Chen Jhong-he's former residence, now the Chen Jhong-he Memorial Hall. Chen is a famous figure in Kaohsiung's history. Chen family businesses are closely connected with the development of Kaohsiung, and the clan was one of the five best-known families in old Taiwan. Chen's son Chen Chi-chuan became mayor of Kaohsiung City; his grandson Chen Tien-mao served as speaker of Kaohsiung City Council.
Chen Jhong-he was born in 1853. When he was 16, he became an apprentice at Shun He Trading Company, owned by Chen Fu-chian. A year later, he was assigned to do business in Fuzhou, in Fujian on the Chinese coast. After Chen Fu-chian died, Chen Jhong-he - then 25 years old - established He Hsing Trading Company. He made a great fortune dealing in sugar, fabrics, and other goods in Takao (as Kaohsiung was then known) and Hong Kong. During the Japanese colonial era, the Chen family started to explore other industries, including sugar, salt, rice milling, and land leasing. After World War II, they expanded into the cement industry and the financial sector.
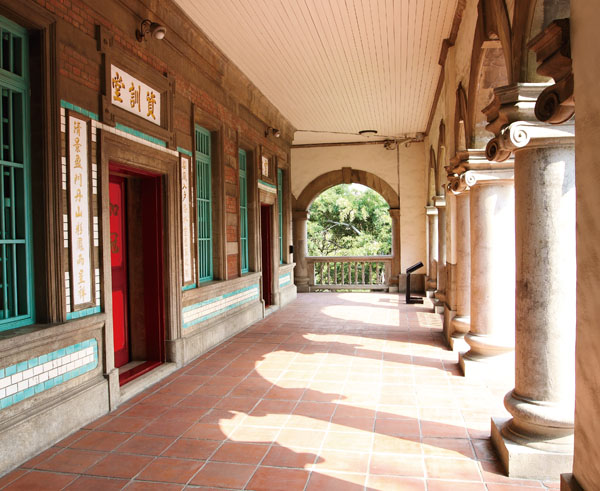 Chen Jhong-he's former residence was built around 1920 when the family business was at its peak. It took nine years to complete the building. Local Kaohsiung people called the residence a "Western tower," as it was the first Western-style building in Kaohsiung and the tallest building facing the harbor. As the family dispersed, this landmark residence became deserted. In 1996, the Chen Jhong-he Charity Foundation restored the residence and opened its door to the public as a memorial to the Chen family and a witness of Kaohsiung's development the past century.
Chen Jhong-he's former residence was built around 1920 when the family business was at its peak. It took nine years to complete the building. Local Kaohsiung people called the residence a "Western tower," as it was the first Western-style building in Kaohsiung and the tallest building facing the harbor. As the family dispersed, this landmark residence became deserted. In 1996, the Chen Jhong-he Charity Foundation restored the residence and opened its door to the public as a memorial to the Chen family and a witness of Kaohsiung's development the past century.
The building covers 2,975 square meters, or 8,925 square meters including the yard. Some 2,645 square meters was restored as the Chen Jhong-he Memorial Hall. The hall has a baroque facade and a symmetrical interior of nine rooms. Rooms were allocated to each family member based on seniority, in some the original decoration has been retained. These rooms have been turned into exhibition spaces where artifacts are displayed.
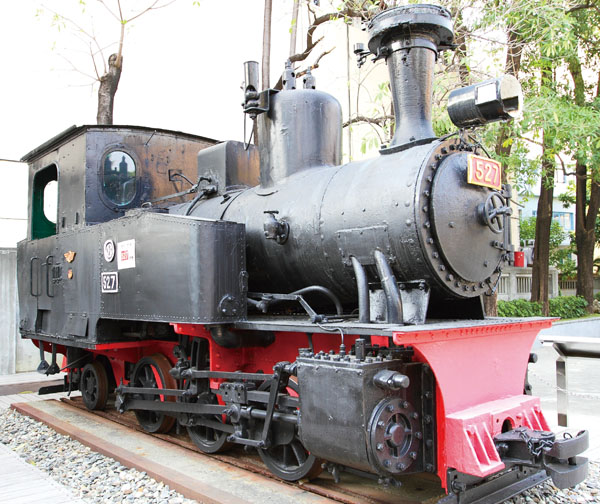 In the exhibition rooms on the first floor, visitors can learn about the important events in Chen Jhong-he's life. Artifacts like company safes and stocks are also shown. Chen's bedroom and living room can be found on the second floor. Much of the furniture is original, and the delicacy and skill reflected by the exquisite carvings is incredible. The shell-filigree decorations on the furniture reflect sunlight, adding a sense of extravagance. Take a closer look, and you will see carvings of bats, peaches and other auspicious symbols. Each carving tells a story and the technique is extraordinary. Other rooms in the memorial hall display apparel and utensils which date from Chen's era, giving visitors a glimpse of how rich families lived back then, as well as a better understanding of how entrepreneurs managed their affairs.
In the exhibition rooms on the first floor, visitors can learn about the important events in Chen Jhong-he's life. Artifacts like company safes and stocks are also shown. Chen's bedroom and living room can be found on the second floor. Much of the furniture is original, and the delicacy and skill reflected by the exquisite carvings is incredible. The shell-filigree decorations on the furniture reflect sunlight, adding a sense of extravagance. Take a closer look, and you will see carvings of bats, peaches and other auspicious symbols. Each carving tells a story and the technique is extraordinary. Other rooms in the memorial hall display apparel and utensils which date from Chen's era, giving visitors a glimpse of how rich families lived back then, as well as a better understanding of how entrepreneurs managed their affairs.
| |
|
Opening Hours: 10:00 am to 4:30 pm (Second Saturday of every month only)
Admission: Free
Address: No. 14, Lingdong Road, Kaohsiung City
|
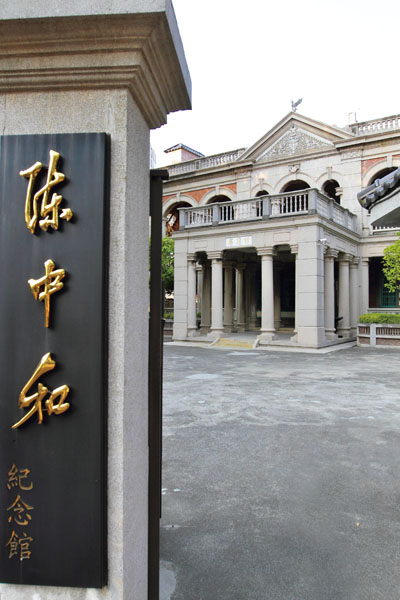
探訪高雄發展歷程 陳中和紀念館
◎文/林昀熹
◎攝影/黃敬文
漫步在苓雅區四維路、成功路之間的小街道,在一片單純的住宅區和小學之間,矗立著一棟古老的巴洛克樣式的洋樓,巍然卻安靜地面朝海港的方向。
這是陳中和紀念館,也是陳中和的故居。說起陳中和,不但是高雄家喻戶曉的人物,家族的事業版圖更與高雄的城市發展有著緊密連結,陳中和家族是台灣五大家族之一,兒子陳啟川曾擔任高雄市市長,孫子陳田錨則曾擔任高雄市議會議長。
陳中和出生於1853年,16歲就到陳福謙開設的「順和行」學習經商,17歲便被派赴福州等地從事貿易。陳福謙過世後,年僅25歲的陳中和自立「和興行」,憑著對貿易的遠見,在打狗(高雄)、香港以砂糖、布匹、石油等物資進行貿易,累積財富。日治時代,陳家事業朝向多角經營,涉及製糖、製鹽、碾米業、土地租賃等領域,二戰後,更延伸至水泥業、金融業。
陳中和故居建於陳家事業如日中天的1920年前後,歷時9年完工,這棟老高雄人口中的「洋樓」,是高雄第一座洋樓,也是當時港邊最高的建築和苓雅寮的地標。隨著家族的開枝散葉,陳中和故居一度荒蕪,1996年陳中和翁慈善基金會修復完成,並開放給民眾參觀,一方面是緬懷陳家,同時見證高雄一百多年來的發展。
面海的洋樓,原本建地為九百坪,連同庭院共計二千七百坪,現在只保留了紀念館所在的八百多坪,有著巴洛克式的外觀,內部格局則為「九宮格」的對稱形式,依照家人輩份高低分別居住 ;如今保留部分房間樣貌,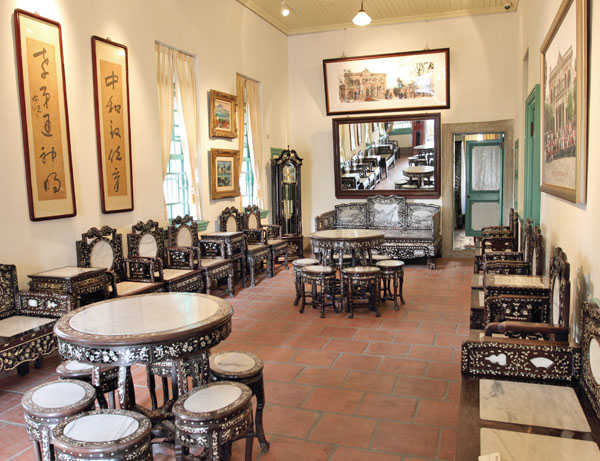 同時展示許多當時文物。
同時展示許多當時文物。
參觀民眾可以在一樓展示間瀏覽陳中和生平大事,還能看到當時其公司的保險箱、股票等早年商業文物。二樓則保留了陳中和的臥房、客廳的主要家具與配置,成套雕工精緻的鑲嵌螺鈿家具,讓人目不暇給,隨光折射出貝殼的光澤,溫潤的貝殼帶著貴氣,仔細一看,廣泛使用各種象徵吉祥意涵的蝙蝠或壽桃等造型,甚至呈現故事畫面,精湛的工藝讓人大開眼界;其他展間則展出當時的服飾、居家器皿、用具,讓民眾一窺當時大戶人家的生活面貌,也更瞭解創業家的經營發展之道。
| |
|
開館時間:每月第二個星期六,上午10時至下午4時30分
門票:免費參觀
地址:高雄市苓雅區苓東路14號
|