Kaohsiung's New Landmark The World Games 2009 Main Stadium / 高雄新地標 2009世運會主場館
Kaohsiung's New Landmark
The World Games 2009 Main Stadium
◎Text by Hsin-Yi Peng
◎Photos courtesy by Chung-Hui Pao; Construction Office, Public Works Bureau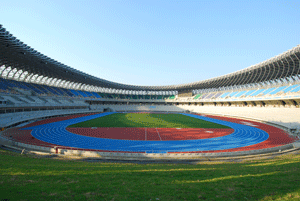
The World Games 2009 Main Stadium is a 19-hectare sports park, encompassing a full-sized running track and soccer field. It boasts forty thousand seats and is the designated location for the World Games' opening and closing ceremonies. The Rugby Sevens and Frisbee events will also be held there.
This five billion NTD, landmark, stadium took three years to construct. It is also more than just a sports park, serving as a multi-functional arena and capable of hosting variety of events and activities. It is just ten minutes walk to the scenic Jhonghai Road and located beside the Kaohsiung MRT World Games Station.
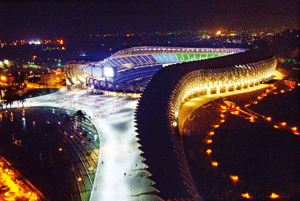 ◎Green Architecture
◎Green Architecture
The Main Stadium was designed and supervised by the internationally renowned architect, Mr. Toyo Ito. It has also been constructed in an environmentally friendly manner. 8,844 solar panels have been installed on the roof. These panels have the capacity to generate an estimated 1.14 million units of electricity per annum, enough green electricity to potentially reduce carbon emissions by 660 tons. The solar panels resemble a flowing river and are truly a breath-taking sight.
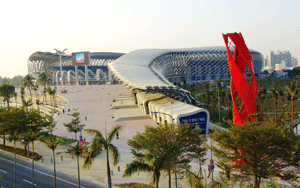 The Main Stadium has received a number of awards including the Public Construction Golden Quality Award issued by the Executive Yuan. It also received nine of the highest awards for green construction. The stadium has a unique design and is completely different from traditional closed-off stadiums. The design also considers regional climatic conditions. In the summer, south-westerly winds keep the stadium cool. It also avoids direct rays from the sun. This provides a cooler and more comfortable environment for the athletes.
The Main Stadium has received a number of awards including the Public Construction Golden Quality Award issued by the Executive Yuan. It also received nine of the highest awards for green construction. The stadium has a unique design and is completely different from traditional closed-off stadiums. The design also considers regional climatic conditions. In the summer, south-westerly winds keep the stadium cool. It also avoids direct rays from the sun. This provides a cooler and more comfortable environment for the athletes.
The stadium is Taiwan's first, class one track-and-field ground to be certified by the IAAF. Kaohsiung City Government and Mr. Ito paid meticulous attention to the design of its track-and-field ground. The blue and red rimmed, running track is constructed from the highest quality materials, including a synthetic rubber which is easy to run on and less toxic. It also meets international standards, rules and regulations. The materials are the same as those used in the construction of stadiums used in the last five Olympic Games. The contrasting colors of the track field were designed to make focusing on the event easier for the audience. The color combination also has symbolic meanings, blue for the surrounding sea and red for Kaohsiung's great passion. The stadium's outdoor surroundings are extremely scenic with a fountain, gardens and paths for cycling and walking. There are five public art installments erected in several areas surrounding the Main Stadium. This artistic approach differentiates it from stereotypical sports stadiums.
◎Public Art
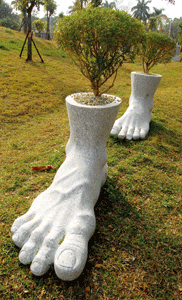 One of these artistic installments was designed by Israeli artist, Mr. Yaavoc Agam. His contemporary installation, "Message of Peace", can be found at the main entrance. This creation is a nine-square checkered column formation, representative of Kaohsiung's unique approach to the World Games. It also boasts a 149 shade color combination resembling a kaleidoscope. Its rich color and creative style is quite impressive and is best enjoyed walking around the columns and viewing the piece from different angles. Every step brings a whole new artistic impression. Mr. Yaacov Agam is one of the most influential artists of our time and a pioneer of optical art. The "Message of Peace" was created specifically for the 2009 World Games.
One of these artistic installments was designed by Israeli artist, Mr. Yaavoc Agam. His contemporary installation, "Message of Peace", can be found at the main entrance. This creation is a nine-square checkered column formation, representative of Kaohsiung's unique approach to the World Games. It also boasts a 149 shade color combination resembling a kaleidoscope. Its rich color and creative style is quite impressive and is best enjoyed walking around the columns and viewing the piece from different angles. Every step brings a whole new artistic impression. Mr. Yaacov Agam is one of the most influential artists of our time and a pioneer of optical art. The "Message of Peace" was created specifically for the 2009 World Games.
The landmark tower is also found at the main entrance and designed by world-famous architect, Mr. Toyo Ito. "Spiral extension of movements" reflects one of the themes of the Main Stadium. The structure stands about 20 meters high and is constructed from a spiral steel board and steel pipes. Its vivacious red is symbolic of Kaohsiung's welcoming warmth.
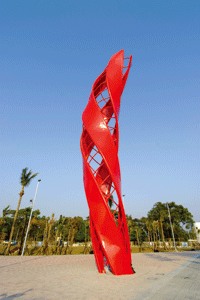 Another installation found near the fountain is called "Let's Go". Created by German artistic team, Inges Idee, it resembles the fusion of a gigantic sneaker and a car encased in a colossal ball. These liner patterns and its orange-colored, plastic, surface is symbolic of the track field within. Its pattern, color, shape and materials embody the dynamic sports that will be presented at the stadium.
Another installation found near the fountain is called "Let's Go". Created by German artistic team, Inges Idee, it resembles the fusion of a gigantic sneaker and a car encased in a colossal ball. These liner patterns and its orange-colored, plastic, surface is symbolic of the track field within. Its pattern, color, shape and materials embody the dynamic sports that will be presented at the stadium.
"Body Civilization" was created by Taiwanese artist, Mr. Chi-Man Lai. This installment is situated on Jhonghai Road. Mr. Lai's creation was designed to embody the skills required for sports and the athletic awareness of the body. It is an abstract symbol of the physical aspects of sport.
There is also a public art piece situated at the stadium's secondary entrance. This was created by Taiwanese native, Mr. Ming-Dao Fanchiang. "Walking Feet" is conceptual of exercise, health, sustainability and environmental protection. The artist used granite as the base. More than ten different pairs of feet participating in a variety of sports were carved from the granite. It is a simple, yet powerful display, conceptualizing the spirit of sports and sportsmanship.
高雄新地標
2009世運會主場館
◎文/王大衛
◎照片提供/鮑忠暉.工務局新建工程處
「2009世運會主場館」為一座兼具都市公園機能之體育館,擁有4萬席位之國際標準田徑場兼足球場,除將作為2009年世界運動會開閉幕主場地,並預定作為七人制橄欖球及飛盤比賽場地。
從捷運世運站(R17)下車後,徒步走在中海路景觀大道十分鐘後,映入眼簾的是占地19公頃,斥資近五十億、耗時三年打造的「2009世運會主場館」-高雄新地標。此座結合運動、休閒、環保的主場館其競賽場館宏偉的外觀與優雅輕盈的造型,每每讓參觀者留下深刻印象。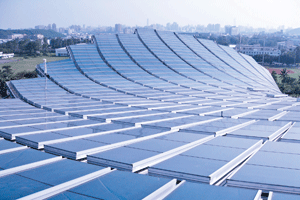
◎綠建築
由國際知名日籍建築大師伊東豊雄在台灣首件設計監造完工的「2009世運會主場館」,屋頂由8844片太陽能光電板結構而成,年發電量達114萬度,外觀有如河流般蜿蜒流動的造型令人驚艷。
主場館目前已獲得行政院施工品質金質獎優等並取得九項綠建築標章(最高等級),年發電量114萬度,預計每年可減少660噸二氧化碳排放量。世運主場館突破了傳統封閉運動場的概念,結合環境、氣候與場館的設計,為運動場引進夏季的西南季風,同時有效避開午後的太陽直射,將提供選手更舒適的運動環境。
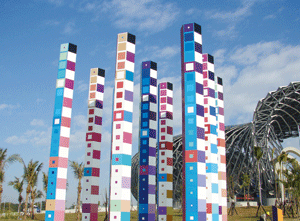 「2009世運會主場館」為國內第一個具備有IAAF一級認證的田徑場地。作為運動場所不可或缺的田徑場,由市政府與伊東豊雄精心規劃高品質的跑道鋪面,特別選用藍、紅二色之對比搭配,標準跑道為藍色系,跑道外之週邊區域則佐以紅色鋪面,使觀眾視覺得以聚焦,此色系搭配亦能充分展現高雄市這海洋城市之氣息,凸顯港都城市之熱情,另外,田徑場整體鋪面材料是一大特色,其製造材料為合成橡膠,易於施工、較無毒性且具有較適於競賽用途規定之優越物理性能,成為最近至少5屆奧運會舉辦場地所廣泛選用之鋪設材料,將提供2009世運會超水準之演出。
「2009世運會主場館」為國內第一個具備有IAAF一級認證的田徑場地。作為運動場所不可或缺的田徑場,由市政府與伊東豊雄精心規劃高品質的跑道鋪面,特別選用藍、紅二色之對比搭配,標準跑道為藍色系,跑道外之週邊區域則佐以紅色鋪面,使觀眾視覺得以聚焦,此色系搭配亦能充分展現高雄市這海洋城市之氣息,凸顯港都城市之熱情,另外,田徑場整體鋪面材料是一大特色,其製造材料為合成橡膠,易於施工、較無毒性且具有較適於競賽用途規定之優越物理性能,成為最近至少5屆奧運會舉辦場地所廣泛選用之鋪設材料,將提供2009世運會超水準之演出。
總面積達19公頃的世運主場館,除了主體建築之外,外圍還環繞著景觀及運動公園的規劃,並結合公共藝術、生態池、步道、綠地植栽、自行車道,成為一處充滿綠意的健康休閒園地。
◎公共藝術
世運主場館設置5件公共藝術,各個作品穿梭在基地場內與周邊,生動了人們對體育場館的刻板印象,為世運會增加了驚奇與藝術氛圍。
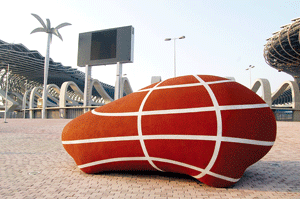 主入口廣場藝術作品邀請以色列當代動態藝術家亞岡先生(Yaacov Agam)參與創作,亞岡先生以「和平溝通的世界」主題表達世界運動會的多彩多姿,豐富的色彩性及獨創風格特色帶來全新視覺感受。「和平溝通的世界」,為六角柱體所組成的九宮格多度空間環境藝術作品,民眾可以進出其中環視著作品,每移動一步都會有令人驚喜的全新視覺感受。亞剛是當代最重要的藝術家之一,亦是歐普藝術與動感藝術的先驅者。「和平溝通的世界」是亞剛為2009世運會量身打造的藝術作品,如同作品本身無法被ㄧ次看盡,豐富萬花筒般的149種變幻色彩,新的影像和空間隨著步移疊砌產生,像是訴說著運動盛會舉辦的意義及多樣變化性。
主入口廣場藝術作品邀請以色列當代動態藝術家亞岡先生(Yaacov Agam)參與創作,亞岡先生以「和平溝通的世界」主題表達世界運動會的多彩多姿,豐富的色彩性及獨創風格特色帶來全新視覺感受。「和平溝通的世界」,為六角柱體所組成的九宮格多度空間環境藝術作品,民眾可以進出其中環視著作品,每移動一步都會有令人驚喜的全新視覺感受。亞剛是當代最重要的藝術家之一,亦是歐普藝術與動感藝術的先驅者。「和平溝通的世界」是亞剛為2009世運會量身打造的藝術作品,如同作品本身無法被ㄧ次看盡,豐富萬花筒般的149種變幻色彩,新的影像和空間隨著步移疊砌產生,像是訴說著運動盛會舉辦的意義及多樣變化性。
主入口標誌塔部分,邀請國際著名建築大師伊東豊雄先生創作,伊東先生以呼應主場館「螺旋延伸的律動」為創作構想,延續主場館活躍的生命力。具活潑性的指標塔高約20公尺,採用螺旋鋼板及鋼管製成,並以熱情的豔紅色為主,來呈現主入口熱情迎賓效果,引領前往主場館的民眾。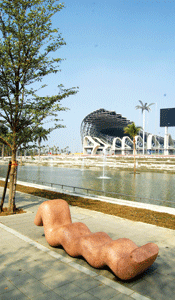
與主入口廣場及水池結合部分之藝術作品,為德國藝術團隊Inges Idee的作品「LET'S Go」。看似由巨大的運動鞋和封裝在球裡面汽車所組成的混合體,線性紋路與塑膠製成的橙色表面,和讓人聯想到運動場的跑道和巨大體育用球,所應用的圖形、顏色、形狀和材質都直接散發出運動美感,給人留下強烈的動態印象。
中海路街道藝術作品為國內藝術創作者黎志文先生所創作的「身體文明」,傳達運動技術、身體知覺、記憶為作品設計的構想,轉化身體運動的特質,具體呈現於抽象的街道藝術傢俱。
次入口標幟藝術作品部分為國內藝術家范姜明道所創作「綠動」傳達了運動、健康、永續、環保等概念,以花崗岩雕塑十餘項的足部運動姿態,展現運動最原始力量與最單純樸實的運動精神指標。