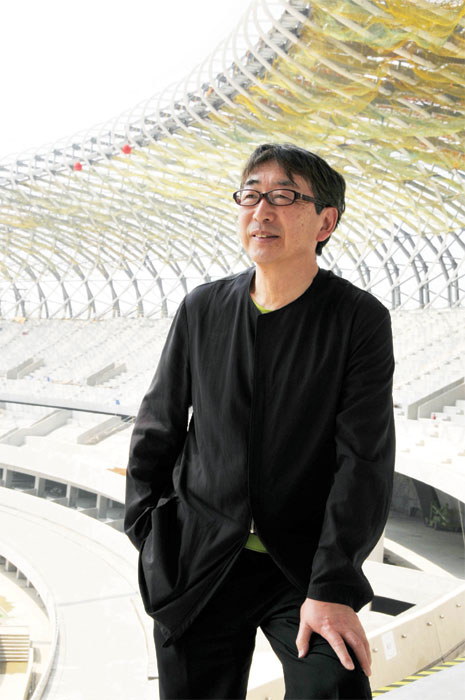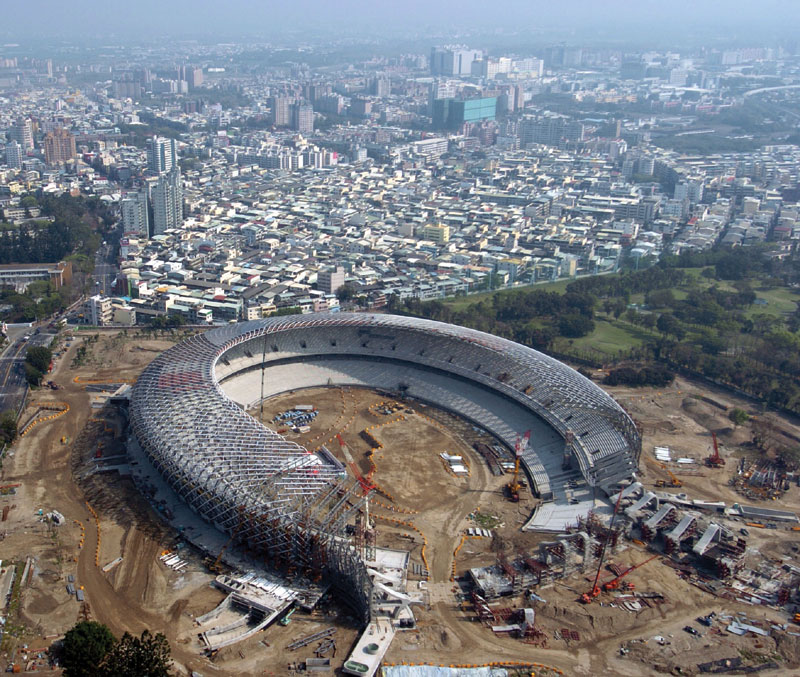The Main Stadium For the 2009 World Games / 2009世運主場館
The Main Stadium For the 2009 World Games
◎Text by Fu-Ju Lin ◎Photo by Jia-Ze Gao
The beam raising ceremony at the Main Stadium for the 2009 World Games was successfully held in Kaohsiung on March 28th, 2008. Its world-famous architect, Toyo Ito, came from Japan for the event. Together with Mayor Chen Chu, Ito inserted a golden screw into the upper beam and each wrote their signatures on it during this historic moment. The two also took a helicopter tour above the construction site and exchanged dialog in the air. Mayor Chen pointed that the Main Stadium has distinctive architecture aesthetics just as the Beijing Olympics' 'Bird Nest' Stadium.
Some say the Main Stadium looks like a scarf, some say dragon; others say it stands like a glowing silk ribbon. Toyo Ito said that the concept of the stadium can be best described as a crimpy wave. Its river-assembled smooth flow leaves everyone with great room for imagination.
Toyo Ito was impressed by Kaohsiung City's lively and dynamic atmosphere that is revealed from within, when he visited the famous Liouhe Night Market. He said, "This external and internal vitality matches the Main Stadium's flow." This is mostly reflected by the shape of the roof. Using the latest 3-dimentional analysis technology, the roof is assembled with continuous spirals. Ito continues, "This special spiral shape creates a 3-dimentional space which inspires imaginations."
In Toyo Ito's mind, the Main Stadium should be a public sports park when it is not used to host large sports events. This is why the outdoor space of the stadium complex was designed with the concept of a city park, the only exception being the Main Stadium itself. Unlike regular stadiums with stands surrounding the entire field, the Main Stadium opens up on the south side presenting extraordinary stadium architecture.
The Main Stadium possesses an IAAF Class 1 Certified track. The soccer field will also be the first standard field in Taiwan to comply with FIFA regulations. The city government is planning to invite European professional soccer teams to play on the field to declare the commencement of stadium operation.
It is worth noting that the stadium precedes other countries by bringing in green architecture technology and solar energy, which makes it the first stadium in the world to have a one-million-watt solar power generation capacity. Annual generating capacity will reach 1.14 million kilowatts. The Main Stadium is configured to have a 15-degree tilt, facing from northwest to southeast. This will efficiently prevent summer southwest monsoons and winter northeast monsoons from interfering with players during games. The main concourse and stands will help block strong afternoon sunlight.
In 2002, Toyo Ito received the Venice Architecture Biennale's Golden Lion for Lifetime Achievement Award with his masterpiece Sendai Mediatheque. Then in 2006, he received the RIBA Royal Gold Medal. Earlier in 2005, Ito secured first place in the international design competition for the Main Stadium for 2009 World Games as well as Taichung Metropolitan Opera House. The Main Stadium will be the first architecture in Taiwan where Toyo Ito implements his design.
The construction of the Main Stadium kicked off on December 28, 2006 and is scheduled to be completed in January, 2009. After a 6-month trial period, it will serve as the venue for the World Games opening and closing ceremonies as well as the Frisbee and Sevens Rugby games starting July 16, 2009.

2009世運主場館
◎文/江戶川 明 ◎攝影/高嘉澤
世運主場館3月28日上午完成上樑儀式,原設計者也是國際知名建築師伊東豊雄專程自日抵台,與市長陳菊共同為大樑栓上金螺絲、簽下姓名,見證歷史性一刻;隨後兩人還搭乘直升機,一覽新建工程雛型、進行空中對話;陳菊強調,世運主場館是不輸給北京奧運鳥巢的建築美學。
世運主場館的外觀,有人說像圍巾、像龍,或者如水晶絲帶般蜿蜒閃閃發光,伊東豊雄自己則認為:「以前寬後窄的波浪體型來比喻,最能表現她的感覺」,那種自然、連續宛如河流一般的流動感,提供了大家許多的想像空間。
伊東豊雄說,當他在拜訪過高雄著名的六合夜市之後,對於高雄市那種由內而外的熱鬧與活力印象深刻,他說:「這種內外相和的特性,正好和世運會主場館的流動性相呼應。」主場館的「蜿蜒流暢」,主要是體現於外觀的屋頂上,它是結合最新科技的3D分析技術,以連續螺旋狀的結構進行設計,「尤其她由寬到細所呈現出的三度空間,更讓人充滿了想像」。
伊東豊雄認為,主場館在舉辦大型賽事外,平常就該是屬於市民的運動公園,因此基地內除場館主體外的開放空間,全以都會公園的概念規劃,另外,突破傳統運動場以看台將田徑場團團包圍的作法,世運主場館外觀建築南側留下一個大開口,展現不一樣的館體建築。
世運主場館除了擁有國際田徑總會一級認證標準,場內的足球場也將是台灣第一座符合國際足球總會要求的標準球場;而市府更有意邀請歐洲職業足球隊伍到訪開踢,藉此宣告場館落成。
 值得一提的是,場館獨步全球引進的綠建築與太陽能光電,使它成為世界首座具有一百萬瓦太陽能發電容量的運動場,每年發電量達114萬度,而館體以南北向朝西北─東南方向呈十五度傾斜配置,可有效避免場內選手比賽時受到夏季西南季風與冬季東北季風干擾,主跑道及主看台則能有效避開午後太陽直射。
值得一提的是,場館獨步全球引進的綠建築與太陽能光電,使它成為世界首座具有一百萬瓦太陽能發電容量的運動場,每年發電量達114萬度,而館體以南北向朝西北─東南方向呈十五度傾斜配置,可有效避免場內選手比賽時受到夏季西南季風與冬季東北季風干擾,主跑道及主看台則能有效避開午後太陽直射。
2002年,伊東豊雄以仙台媒體中心獲得威尼斯建築雙年展的終身成就金獅獎,他也是2006年是英國建築皇室協會金牌獎得主,稍早的2005年,更一口氣拿下世運主場館與台中歌劇院的國際競圖首獎,而世運主場館將成為伊東在台灣第一個具體完成的作品。
世運主場館於95年12月28日開始動工,預計2009年1月竣工,並在6個月的試運轉期後,於2009年7月16日後提供世運開、閉幕及飛盤、七人制橄欖球兩項競賽使用。