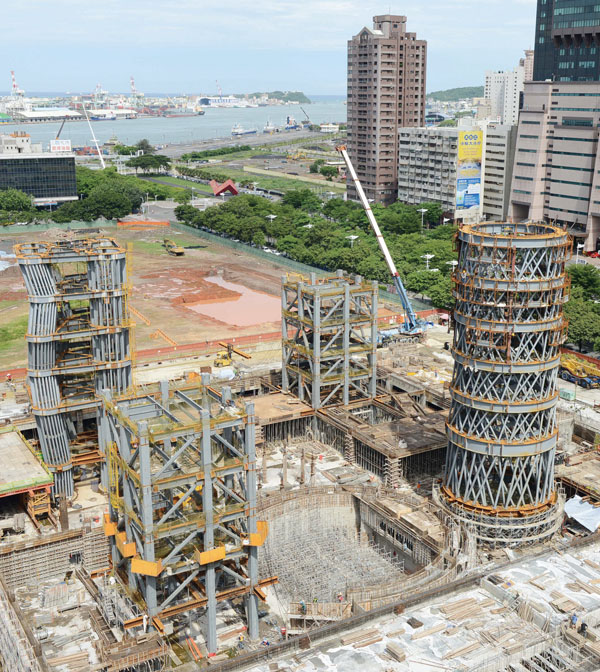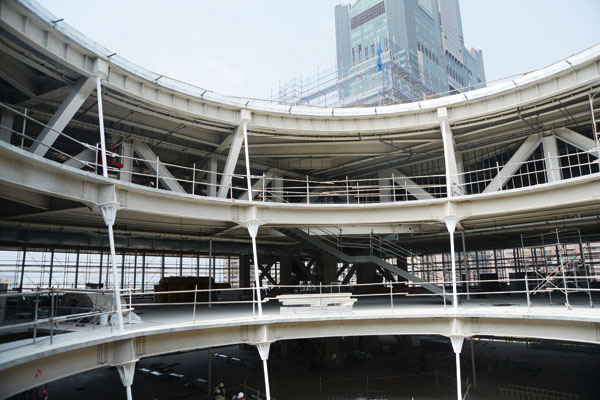Kaohsiung Main Public Library – Where Readers' Dreams Come True/閱讀夢想的知識殿堂 高雄市立圖書總館
Kaohsiung Main Public Library – Where Readers' Dreams Come True
◎English translation: Peng Hsin-yi
◎Photos courtesy of Pao Chung-hui
The impressive, eight story, public library is situated at the intersection of Linsen Road and Singuang Road. It is currently under construction with only an enormous steel frame and concrete walls to mark its location. This future reader's paradise is part of Asia's New Bay Area urban development series and is scheduled to open in November 2014. The library is also set to become a major landmark in the region and will be of the same caliber as the Kaohsiung Exhibition Center, located just a few blocks away.
Mr. Liu Pei-sen, the architect, envisions that the library will be welcoming for residents of all ages. He hopes it will resemble a living room, with a homey feel, for residents to read and exchange ideas. He considers that libraries should be places where knowledge is stored and passed down. Therefore, he is endeavoring to create an environment which will inspire residents to read a variety of materials as soon as they walk in the door.
 Mr. Liu's design accentuates the city's character. The suspension structure maximizes the open space and utilizes Kaohsiung's abundant natural light. Instead of using solid concrete columns, Mr. Liu uses gigantic cylindrical structural cores. It is the first time this type of innovation has been used in architectural design. There are four different types of structural cores; each shaped and colored differently. Mr. Liu likens it to how different people have different faces, with different expressions. The columns in each of the four corners are secured by steel cables. The suspension structure blends into to the open space and is an enhanced safety feature due to their transparency and how they eliminate blind spots. The exterior column structures have been sculpted to reflect the texture of paper fiber. The structural columns also utilizes the space, doubling as elevator shafts, storage for the building's wiring, plumbing or HVAC.
Mr. Liu's design accentuates the city's character. The suspension structure maximizes the open space and utilizes Kaohsiung's abundant natural light. Instead of using solid concrete columns, Mr. Liu uses gigantic cylindrical structural cores. It is the first time this type of innovation has been used in architectural design. There are four different types of structural cores; each shaped and colored differently. Mr. Liu likens it to how different people have different faces, with different expressions. The columns in each of the four corners are secured by steel cables. The suspension structure blends into to the open space and is an enhanced safety feature due to their transparency and how they eliminate blind spots. The exterior column structures have been sculpted to reflect the texture of paper fiber. The structural columns also utilizes the space, doubling as elevator shafts, storage for the building's wiring, plumbing or HVAC.
Mr. Liu has observed the people of Kaohsiung often conduct social activities under big shady trees and therefore hopes his design will reflect the idea of a library located within the trees and trees within a library. Indeed, trees are an integral part of the library, with greenery which runs from rooftop to the ground, creating a shady area for people to read.
On the fifth floor, the center of the library becomes a spacious courtyard with a skylight, eight podocarpus nagi placed around the space and an ocean view visible through the trees. The library gets most of its sunlight from the west and south sides, with luscious green vines running down the walls. These natural elements help maintain a lower temperature and subsequently minimize the need to utilize air conditioner. Transom windows have also been installed to enhance the building's minimalist, environmental design, which further reduce energy consumption, especially from October to April when seasonal breezes blow through. Lights are also light-activated and automatically open when the sky darkens. The integral garden also serves as a heat barrier and the illuminated rooftop is powered by solar panels.
Mr. Liu stated that his favorite part of the design is the lobby with its seven meter ceilings and a large open and flexible space which will become a perfect place for residents to host a variety of activities. He has dedicated this architectural creation to residents of Kaohsiung and it becomes a place that will inspire residents to read more.
As an ever evolving city, Kaohsiung is developing a more sustainable future, where knowledge is its cornerstone. The new library certainly reflects this vision. From the design selection to the international bidding process and "Million New Books" donation campaign, Kaohsiung continues to make history.
閱讀夢想的知識殿堂 高雄市立圖書總館
◎文/侯雅婷
◎照片提供/鮑忠暉
 矗立於林森路和新光路間,樓高8 層的偌大建物即為高雄市立圖書總館,將於今(2014)年11月開館,這裏是實現高雄閱讀夢想的基地。「亞洲新灣區」為市政府啟動下一波城市發展計劃,市立圖書總館將為「亞洲新灣區」第二棟將完工的地標建築,比鄰第一棟完工的高雄展覽館。
矗立於林森路和新光路間,樓高8 層的偌大建物即為高雄市立圖書總館,將於今(2014)年11月開館,這裏是實現高雄閱讀夢想的基地。「亞洲新灣區」為市政府啟動下一波城市發展計劃,市立圖書總館將為「亞洲新灣區」第二棟將完工的地標建築,比鄰第一棟完工的高雄展覽館。
建築師劉培森指出,高雄市立圖書總館屬於全體市民,如同是市民的客廳,提供交流和閱讀的空間。劉培森視圖書館為傳遞知識的寶庫,因此他思索如何營造一個對各年齡使用者都極具吸引力的空間,引發使用者渴望閱讀的感覺。
劉培森把城市特質充份融入於圖書總館,善用高雄的好天氣,運用懸吊式結構創造出通透空間的特質,引入自然光源。圖書館四個端角的四座巨型筒狀結構柱取代地面層大柱子,提升空間穿透性,同時消除安全性死角。每座結構柱均呈現不同的造形和顏色,劉培森說,正如人的臉不會只有一種表情,結構柱當然也不該長得一樣,造形以紙張纖維紋路結構呈現,並將電梯或管線藏於結構柱內,達到空間充分利用;劉培森觀察高雄人常在大樹下活動,把「大樹下的常民活動」互動畫面和意涵轉為核心設計理念:打造一個館中有樹、樹中有館的閱讀空間,也就是把綠地抬高到人的頭頂上就變成樹蔭,讓市民在樹蔭底下閱讀。從5樓起,在建築物中央設置巨型天井,繞植8棵竹柏樹,營造空中花園的恬靜氛圍;而走在高雄街道隨處可見茂盛的植栽,啟發劉培森於圖書總館日曬的西、南向兩側玻璃帷幕打造整面植栽牆,達到降溫和減少空調使用,在5樓向外望出,從樹蔭間看見海洋景致,在海洋城市高雄領略閱讀的美好。
這棟極簡風格的綠建築除了運用植栽牆減少熱能,在建物四周裝設氣窗,利用每年10月到4月季風吹進建物,引進自然風,減少能源虛耗。此外,裝置智慧感光的燈具,它於天色暗時自動開啟,而設置屋頂層的空中花園達到隔熱效果,並且於屋頂層局部設置太陽能光電板,提供屋頂層燈光使用。
當被問及整棟樓最喜歡的部份?劉培森表示,從公共的概念,1樓挑高7米的空間讓民眾能舉辦多元活動,本著還諸於民的理念,這是一處獻給市民的活動空間。
翻轉高雄,這個城市以知識作為永續發展的基石,市立圖書總館恰如其分地給了這樣的能量,由市政府舉辦國際競圖、興建到向社會各界募集新書百萬的活動,一步步,高雄正在寫歷史。